Property For Sale in Sunnyside Court, Alford
Offers Over £130,000
Please enter your starting address in the form input below.
Please refresh the page if trying an alernate address.
IMMACULATE AND SPACIOUS ONE BEDROOM BUNGALOW FOR OVER 55's
QUIET AND VERY SOUGHT AFTER LOCATION IN THE POPULAR VILLAGE OF ALFORD.
Call Gary on 07810010053 to arrange a viewing.
We are delighted to offer to the market a very rare opportunity to secure this superb one bedroom bungalow in the very sought after Sunnyside Court. Designed for the over 55's it offers very bright and modern accommodation on one level that is in excellent order and beautifully presented throughout. It benefits from modern electric heating, double glazing and disabled access. It also offers a very private and peaceful rear garden and private parking. There will be a high demand for this one so early viewing is highly recommended.
Location
Sunnyside Court is a very quiet cul de sac within walking distance of the village centre and overlooks Alford golf club. Alford has a wide range of amenities for all ages and is a very active community. There is a good mix of shops including craft butcher, baker, convenience store, hardware shop, pharmacy and post office along with Coop supermarket. There is also a medical centre and dental surgery. Leisure facilities include swimming pool, 18 hole golf course, bowling green and the renowned Haughton Park. There are also a range of community groups, active village halls, arts and crafts. You will not find a more friendly and welcoming community.
Accommodation
Vestibule, hall, lounge, dining kitchen, bedroom, bathroom and storage room.
Directions
Travelling on the A944 from Aberdeen, on entering the village continue along the main street, passing the Haughton Arms Hotel on the left. Take the next turning on the right at the church into Montgarrie Road. Take the second turning on the right into Sunnyside Drive. Continue around to the right into Sunnyside Court. No 1 is the first on the right hand side.
Rooms
Vestibule - 3' 9'' x 3' 2'' (1.14m x 0.97m)
The vestibule has room for coat storage and has a hard matting floor covering, access to the main hallway via a partial glazed interior door.
Hallway
The fully carpeted hallway gives access to all the accommodation and has a telephone point here. There is a very generous walk in store where you will find the hot water tank, partial shelving and access to the loft.
Lounge - 14' 3'' x 10' 5'' (4.34m x 3.18m)
This good sized lounge has a large bay window with a deep sill to the front of the bungalow,flooding the room with natural daylight. It has a fitted display unit in white providing a variety of shelving and closed cupboards, easily removed if not required. The lounge has been freshly painted in a neutral tone and is fully carpeted.
Kitchen/Diner - 12' 2'' x 7' 4'' (3.70m x 2.23m)
The Kitchen is very bright and situated at the rear with a lovely view of the garden, it is fitted with a range of wall and base units in an oak effect with a granite style work surface. Integrated appliances include a fan oven, ceramic hob, stainless steel hood and stainless steel sink and drainer. There is room here for a small table and chairs and an under the counter fridge. Access to the rear door and the floor is covered in a tile effect vinyl.
Bedroom 1 - 12' 9'' x 8' 6'' (3.89m x 2.59m)
To the rear is the only bedroom in the property which has private views of the garden, it also boasts a single fitted wardrobe with shelved and hanging space. It has also been freshly painted and is fully carpeted.
Rear vestibule - 5' 5'' x 3' 3'' (1.66m x 0.98m)
The rear vestibule gives access to the kitchen and garden, It has partial hard matting and vinyl floor covering and has several coat hooks.
Shower Room - 9' 4'' x 5' 0'' (2.85m x 1.53m)
A spacious shower room with an aqua panelled corner instant shower with a curved screen, the wash hand basin and concealed cistern is housed in an oak style vanity unit providing lost of shelving for products and towel, with a granite style top for displaying items. There is a large wall mounted mirror, frosted window to the front and a chrome ladder style heated rail. The floor is finished with in a vinyl and there is partial tiling.
Rear Garden
The rear garden is fully fenced with a gate so perfect for keeping a dog secure and safe. There is a small paved area for a table and chairs or it could be used for bin storage. Lots of mature shrubs and perennials and an area of chippings ideal for pots and garden ornaments.. The timber shed is a good size perfect for storing larger items like a bicycle and garden tools.
Front garden
There is communal parking at the front of the bungalow and a path leading to the main pavement. The front garden is very low maintenance with chippings and a slabbed path to the door and around to the rear.
Request A Viewing
Photo Gallery

Office FF17.
BlueSky Business,
Arnhall Business Park,
Prospect Road,
Westhill,
AB32 6FJ
Tel: 01224 057300 | Email: info@remax-aberdeen.net
Properties for Sale by Region | Properties to Let by Region | Privacy Policy | Cookie Policy
©
RE/MAX Town & Country. All rights reserved.
Powered by Expert Agent Estate Agent Software
Estate agent websites from Expert Agent
Each office is Independently Owned and Operated
RE/MAX International
Argentina • Albania • Austria • Belgium • Bosnia and Herzegovina • Brazil • Bulgaria • Cape Verde • Caribbean/Central America • North America • South America • China • Colombia • Croatia • Cyprus • Czech Republic • Denmark • Egypt • England • Estonia • Ecuador • Finland • France • Georgia • Germany • Greece • Hungary • Iceland • Ireland • Israel • Italy • India • Latvia • Lithuania • Liechenstein • Luxembourg • Malta • Middle East • Montenegro • Morocco • New Zealand • Micronesia • Netherlands • Norway • Philippines • Poland • Portugal • Romania • Scotland • Serbia • Slovakia • Slovenia • Spain • Sweden • Switzerland • Turkey • Thailand • Uruguay • Ukraine • Wales

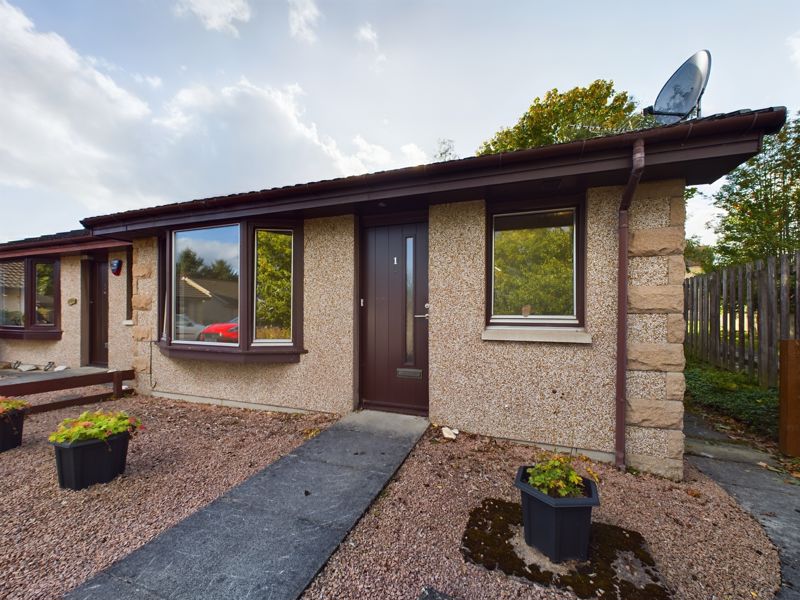
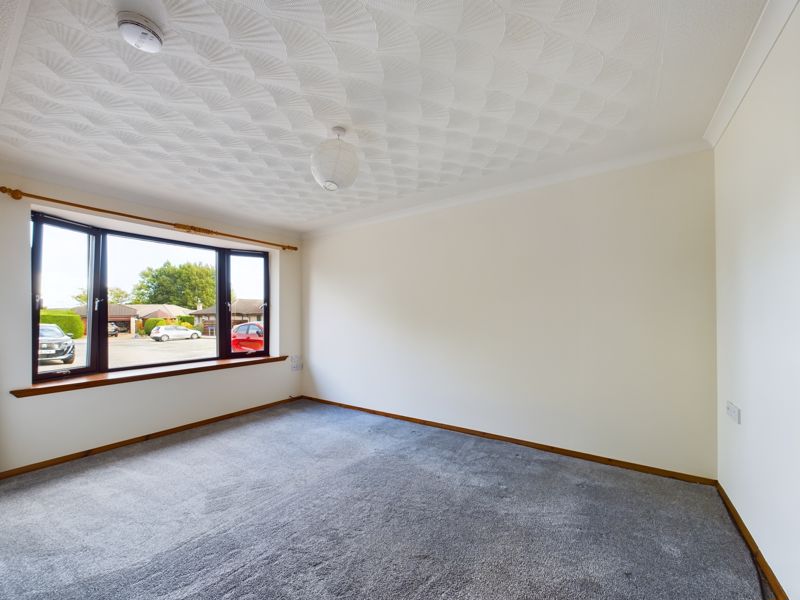
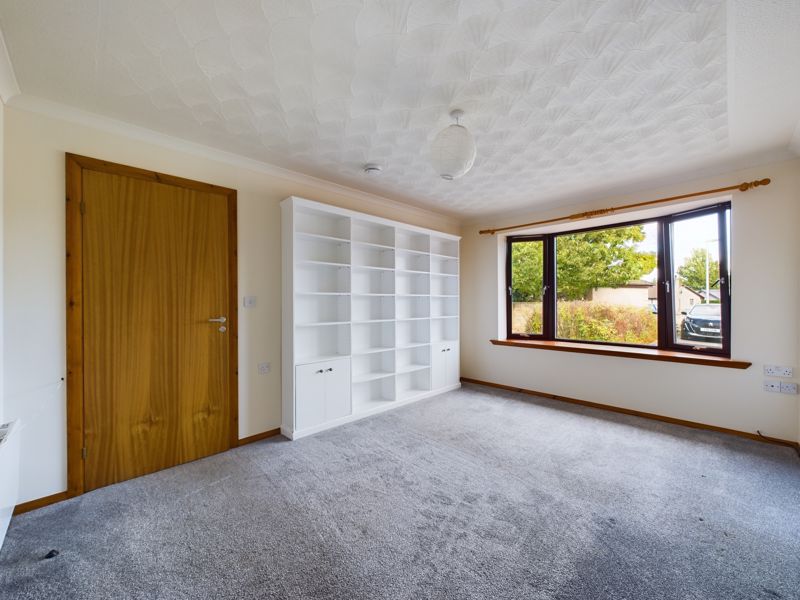
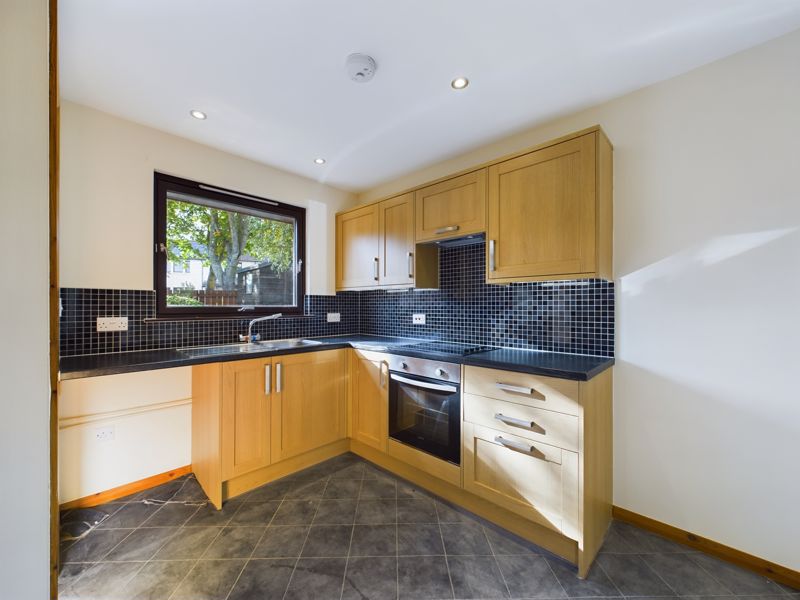















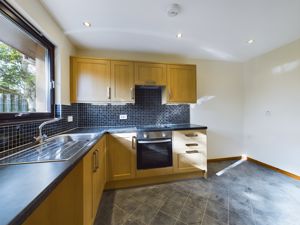
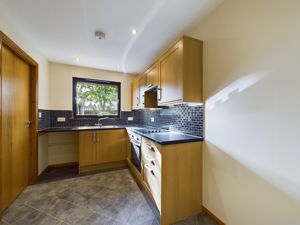
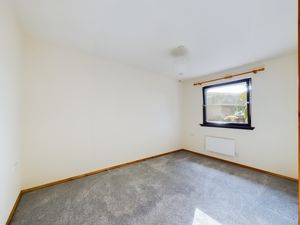
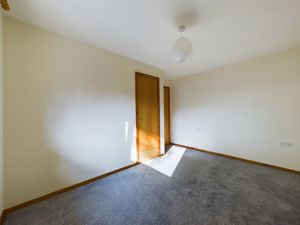
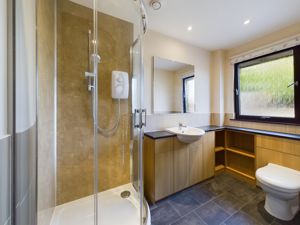
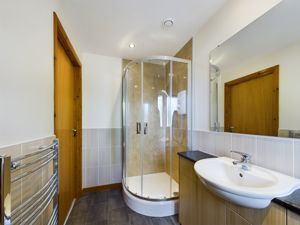
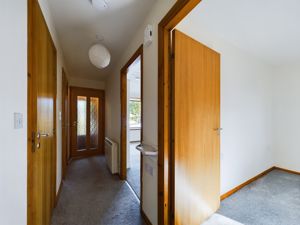
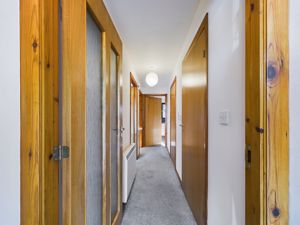
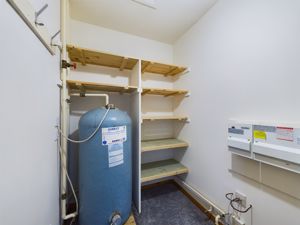
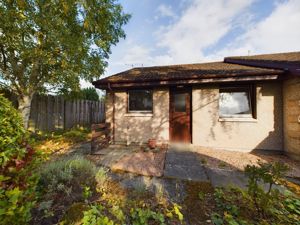
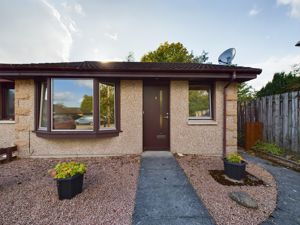
 1
1  1
1  1
1 Mortgage Calculator
Mortgage Calculator

